2448 NE 27th Ter
Fort Lauderdale,
Florida FL33305-2721
$7,500$1K
Closed Status
Closed Status
3 Bedrooms
3 Total Baths
3 Full Baths
2,255 SqFt
Residential Lease Property Type
1957 Year Built
Modern newly remodeled 3bed/3full bath home steps away from the beach&restaurants. Bright, open single-level/split floor plan with vaulted ceiling features brand new kitchen w/quartz countertops, waterfall island, modern cabinetry, new appliances, walk-in pantry&laundry rm. Brand new baths&tile floors throughout the home. Master suite offers a separate entrance to the pool patio, His & Hers closets, a brand new bathroom w/rainfall shower&double sink vanity. 2 of the 3 bedrooms are en-suite bedrooms. Plenty of closets&storage. Impact windows/doors. Dining&living room overlooks a beautiful pool patio. Spacious outdoor living area perfect to entertain & children or pets to play. In the highly sought-after Bayview school district *ASKING PRICE IS FOR ANNUAL UNFURNISHED ALSO AVAILABLE FURNISHED
Listing ID: F10345033
Property Sub Type: Single Family Residence
Subdivision: Coral Ridge Galt Add 27-4
Sold Date: 12/01/2022
Primary Features
County
Broward County
Price Before Reduction
8995
Price Reduction Date
2022-11-09T17:23:11+00:00
Property Sub Type
Single Family Residence
Property Type
Residential Lease
Subdivision
Coral Ridge Galt Add 27-4
Year Built
1957
Interior
Appliances
Dryer, Dishwasher, Electric Range, Electric Water Heater, Disposal, Microwave, Refrigerator, Self Cleaning Oven, Washer
Cooling
Central Air, Ceiling Fan(s), Electric
Flooring
Tile
Furnished
Unfurnished
Heating
Central, Electric
Interior Features
Breakfast Bar, Family/Dining Room, Living/Dining Room, First Floor Entry, Pantry
Levels
One, Multi/Split
Stories
1
External
Architectural Style
Split-Level
Construction Materials
Block
Exterior Features
Deck, Fence, Security/High Impact Doors, Lighting, Shed
Lot Features
< 1/4 Acre
Lot Size Area
10000
Lot Size Square Feet
10000
Other Structures
Shed(s)
Parking Features
Circular Driveway
Patio And Porch Features
Deck
Pool Features
In Ground, Pool, Private
Roof
Barrel
Sewer
Public Sewer
Water Source
Public
Window Features
Blinds
Location
Community Features
Non-Gated
Direction Faces
East
MLS Area Major
3260
MLS Area Minor
Ft Ldale NE (3240-3270, 3350-3380, 3440-3450, 3700)
Postal City
Fort Lauderdale
Public Survey Township
4942
View
Garden
Zoning Description
RS-4.4
Additional
Builder Model
Shows Great
Housing Older Persons Act
No HOPA
Mls Status
Closed
Pets Allowed
Breed Restrictions, Yes
Property Sub Type Additional
Single Family Residence
Public Survey Section
25
Financial
Lease Term
12 Months
Zoning Info
Contact - Listing ID F10345033
Jason Taub
Listed by: One Sotheby's Int'l Realty  © 2024 Beaches MLS. All rights reserved. The data relating to real estate for sale on this web site comes in part from the Internet Data Exchange Program of BMLS. Real estate listings held by IDX Brokerage firms other than D'Angelo Realty Group are marked with the Internet Data Exchange logo or the Internet Data Exchange thumbnail logo and detailed information about them includes the name of the listing Brokers. Information provided is deemed reliable but not guaranteed. The listing broker’s offer of compensation is made only to participants of the MLS where the listing is filed. Data last updated: Thursday, April 18th, 2024 at 12:44:54 PM.
© 2024 Beaches MLS. All rights reserved. The data relating to real estate for sale on this web site comes in part from the Internet Data Exchange Program of BMLS. Real estate listings held by IDX Brokerage firms other than D'Angelo Realty Group are marked with the Internet Data Exchange logo or the Internet Data Exchange thumbnail logo and detailed information about them includes the name of the listing Brokers. Information provided is deemed reliable but not guaranteed. The listing broker’s offer of compensation is made only to participants of the MLS where the listing is filed. Data last updated: Thursday, April 18th, 2024 at 12:44:54 PM.

Data services provided by IDX Broker


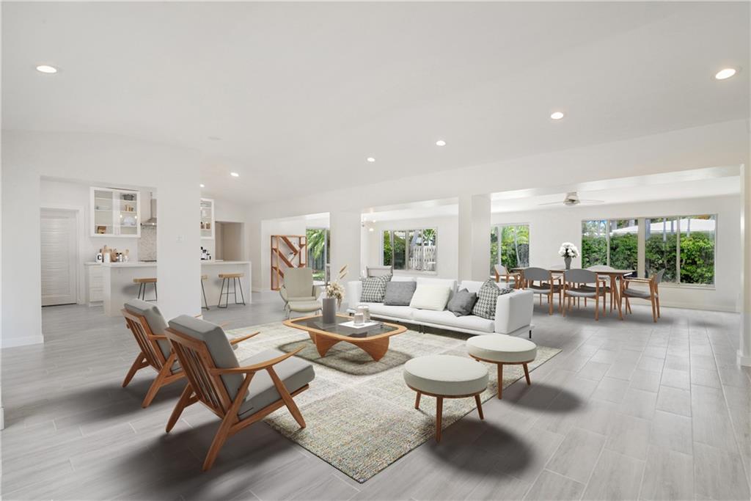
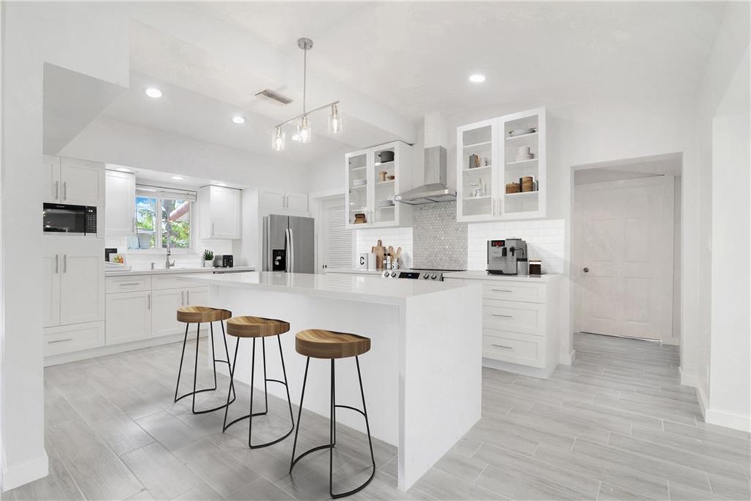


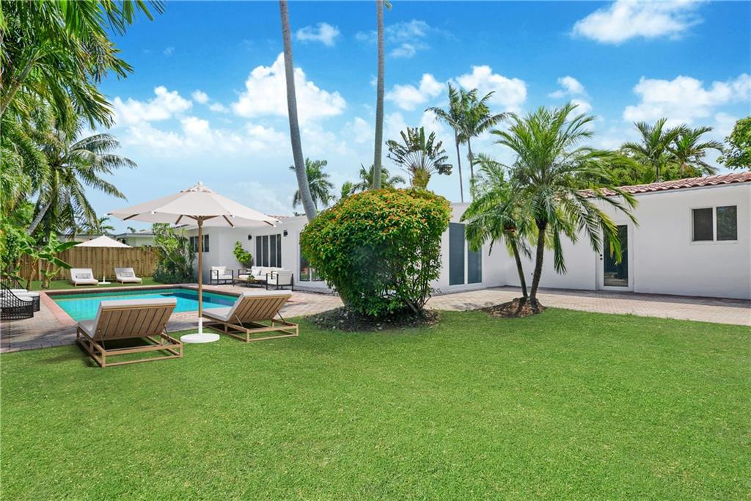
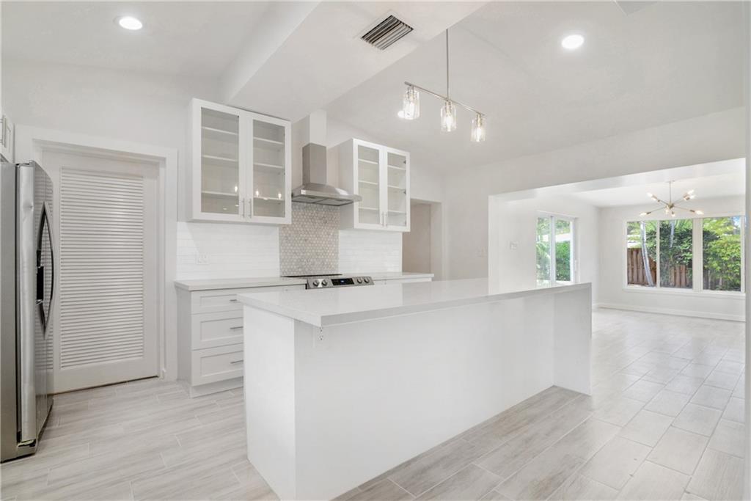
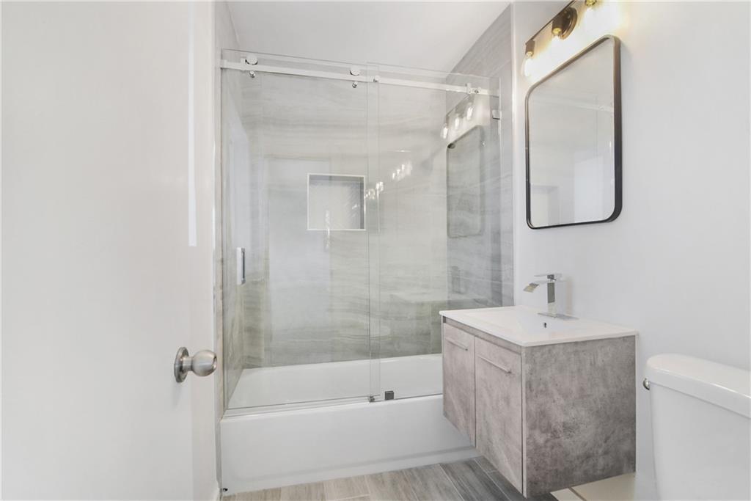

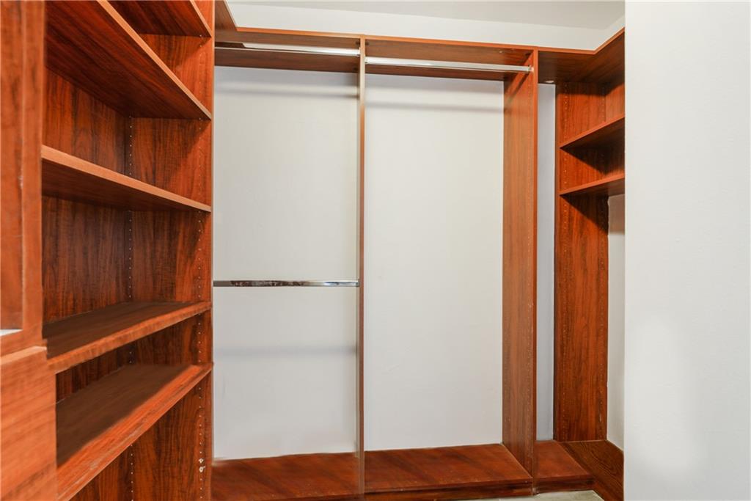
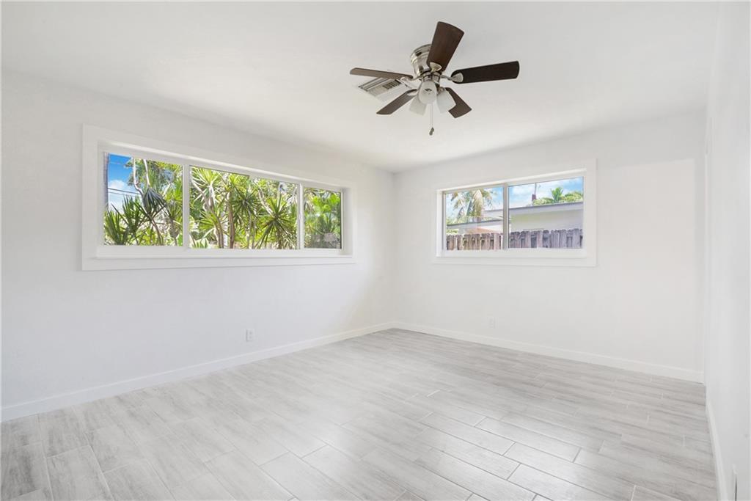
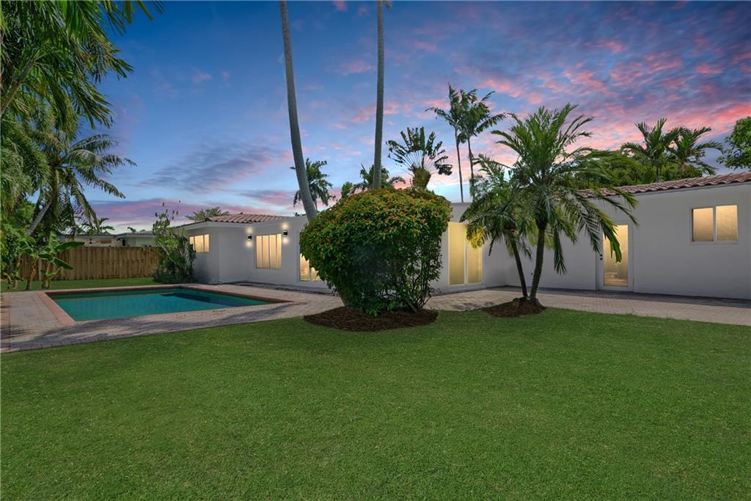
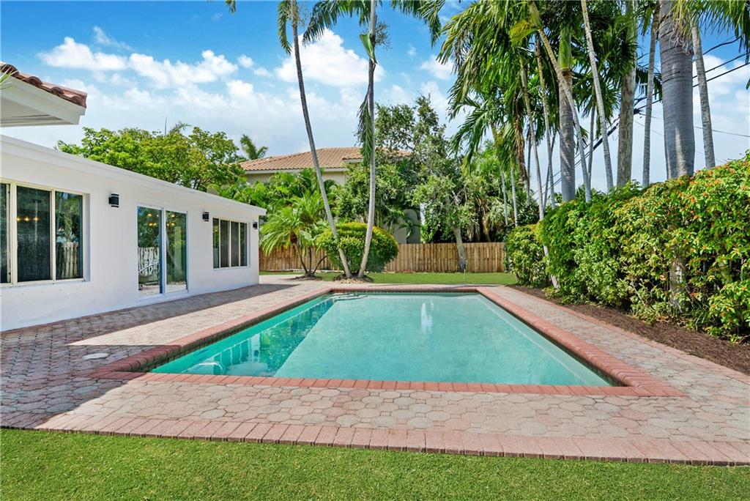

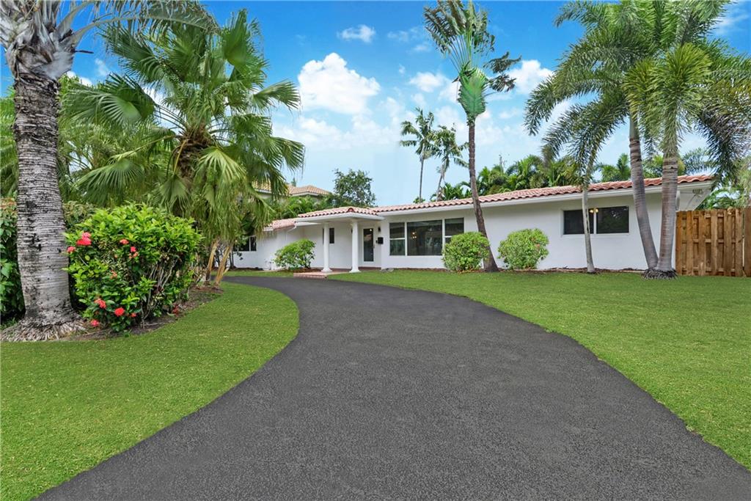
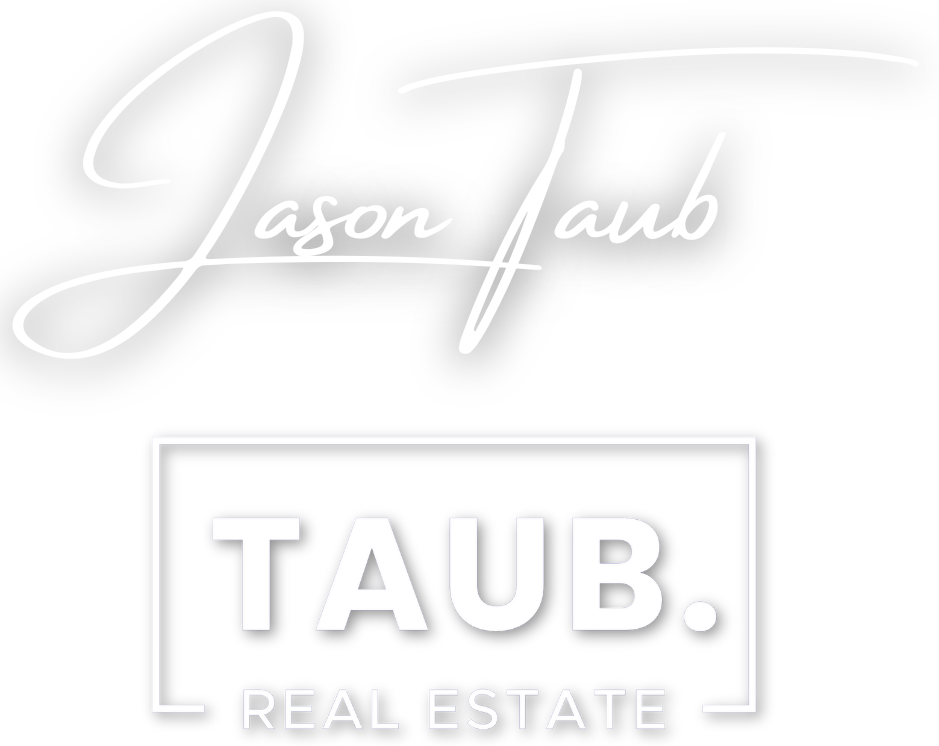
Recently Viewed Listings