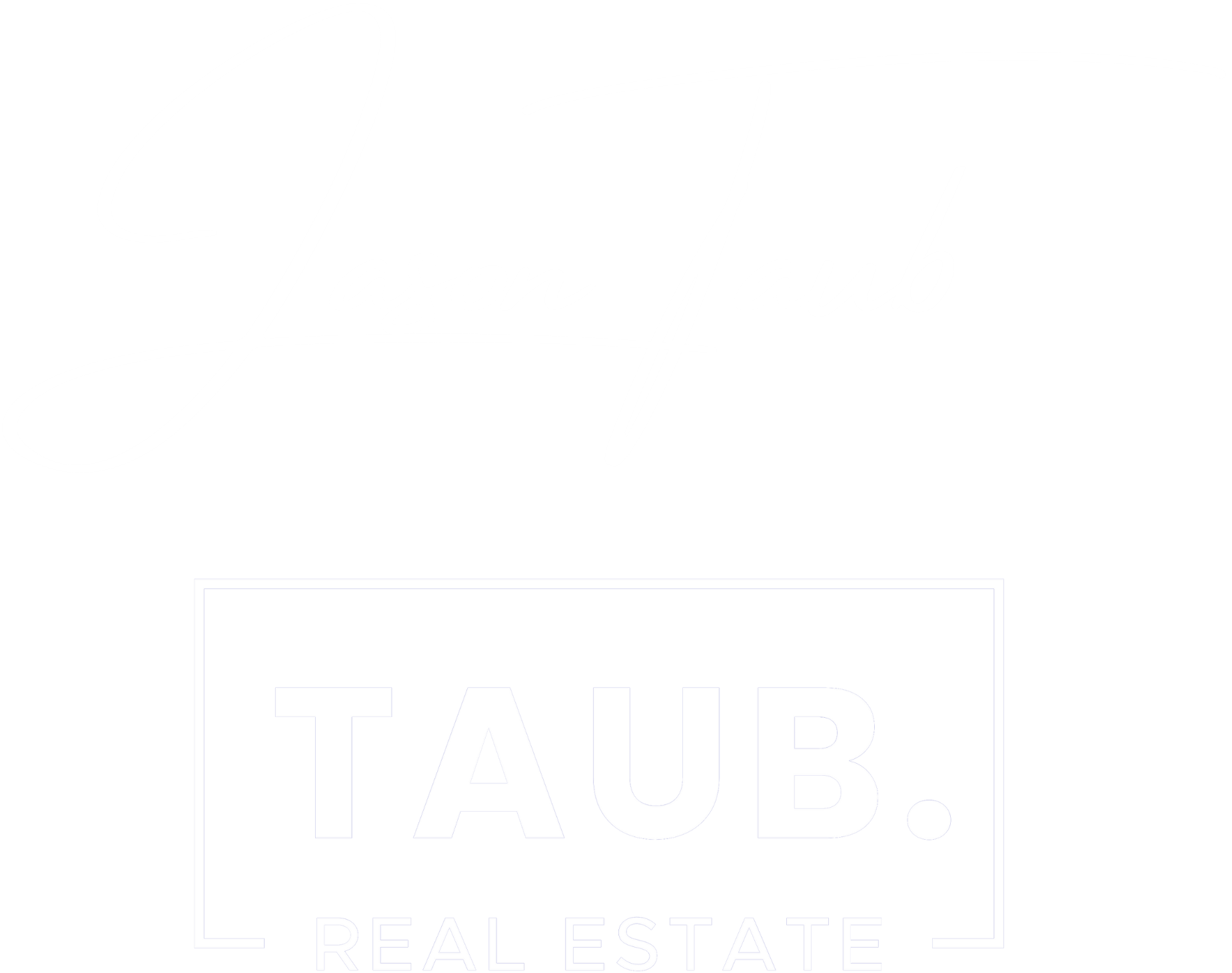2430 Barcelona Dr
Fort Lauderdale,
Florida FL33301-1557
$4,600,000$1.4M
Closed Status
Closed Status
3 Bedrooms
3 Total Baths
3 Full Baths
4,157 SqFt
Residential Property Type
2013 Year Built
Only 10 years old...Custom designed, one level, contemporary home featuring quality construction throughout. Design choices that will remain current for years to come in a sought after Seven Isles location. Superb construction, commercial windows, concrete roof, and metal framing, make this handsome space solid. It is grandly sophisticated, yet comfortably embraces the Florida lifestyle. Art collectors will love the impressive central gallery with soaring ceilings. The study provides ample space for working at home. Large bedrooms and baths complete the perfect floorplan. The living space is accentuated by an impressive covered outdoor pavilion, terrace and pool. Bring your boat and utilize your personal dock. This is a rare find. Approximately 75 feet of water frontage.
Listing ID: F10380852
Property Sub Type: Single Family Residence
Subdivision: Sea Island
Sold Date: 10/18/2023
Primary Features
County
Broward County
Price Before Reduction
5999000
Price Reduction Date
2023-09-10T17:11:43+00:00
Property Sub Type
Single Family Residence
Property Type
Residential
Subdivision
Sea Island
Year Built
2013
Interior
Appliances
Some Gas Appliances, Built-In Oven, Dryer, Dishwasher, Disposal, Microwave, Washer
Cooling
Central Air, Ceiling Fan(s)
Flooring
Ceramic Tile, Tile
Furnished
Unfurnished
Heating
Central
Interior Features
Bedroom on Main Level, Breakfast Area, Dining Area, Separate/Formal Dining Room, Dual Sinks, First Floor Entry, Fireplace, Kitchen Island, Custom Mirrors, Main Level Master, Pantry, Separate Shower, Walk-In Closet(s)
Laundry Features
Washer Hookup, Dryer Hookup
Other Equipment
Generator
Rooms Total
7
Stories
1
External
Architectural Style
One Story
Construction Materials
Metal Frame, Stucco
Covered Spaces
2
Exterior Features
Barbecue, Patio, Shutters Manual
Foundation Details
Slab
Garage Spaces
2
Guest House
no
Lot Features
Sprinklers Automatic, < 1/4 Acre
Lot Size Area
14431
Lot Size Square Feet
14431
Parking Features
Attached, Driveway, Garage, Paver Block, Garage Door Opener
Patio And Porch Features
Patio
Pool Features
Gunite, Pool Equipment, Pool
Road Frontage Type
City Street
Roof
Concrete
Sewer
Public Sewer
Utilities
Cable Available
Water Source
Public
Window Features
Blinds, Impact Glass, Sliding
Location
Community Features
Non-Gated
Direction Faces
North
MLS Area Major
3280
MLS Area Minor
Ft Ldale SE (3280, 3600, 3800)
Postal City
Fort Lauderdale
Public Survey Township
5042
View
Canal, Water
Waterfront Features
Canal Front, Dock Access, Navigable Water, Ocean Access
Zoning Description
RS-4.4
Additional
Housing Older Persons Act
No HOPA
Mls Status
Closed
Pets Allowed
No Pet Restrictions, Yes
Property Condition
Resale
Property Sub Type Additional
Single Family Residence
Public Survey Section
1
Year Built Details
Resale
Financial
Contingency
Pending Inspections
Listing Terms
Cash, Conventional
Possession
Closing & Funding, Close Of Escrow
Tax Annual Amount
48567
Tax Year
2022
Zoning Info
Contact - Listing ID F10380852
Jason Taub
Listed by: Keller Williams Realty Profess  © 2024 Beaches MLS. All rights reserved. The data relating to real estate for sale on this web site comes in part from the Internet Data Exchange Program of BMLS. Real estate listings held by IDX Brokerage firms other than D'Angelo Realty Group are marked with the Internet Data Exchange logo or the Internet Data Exchange thumbnail logo and detailed information about them includes the name of the listing Brokers. Information provided is deemed reliable but not guaranteed. The listing broker’s offer of compensation is made only to participants of the MLS where the listing is filed. Data last updated: Tuesday, April 16th, 2024 at 09:10:52 AM.
© 2024 Beaches MLS. All rights reserved. The data relating to real estate for sale on this web site comes in part from the Internet Data Exchange Program of BMLS. Real estate listings held by IDX Brokerage firms other than D'Angelo Realty Group are marked with the Internet Data Exchange logo or the Internet Data Exchange thumbnail logo and detailed information about them includes the name of the listing Brokers. Information provided is deemed reliable but not guaranteed. The listing broker’s offer of compensation is made only to participants of the MLS where the listing is filed. Data last updated: Tuesday, April 16th, 2024 at 09:10:52 AM.

Data services provided by IDX Broker






































Recently Viewed Listings